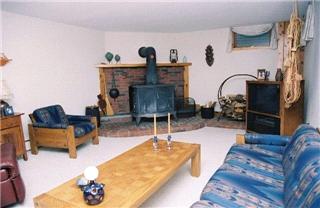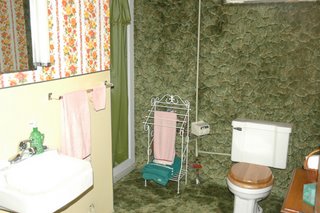Montpelier House
The house we are buying is in Montpelier Vermont on the west edge of town. It is fairly close to the interstate exit and where route 2 enters town. It is almost exactly one mile to the corner of State and Main which is as downtown as Montpelier gets. Montpelier may be the state Capital, but it has fewer than 10,000 residents.
The house is a moderately large late 60's ranch with full basement. It is well landscaped at the entry, and has a nice set of decks behind occupying a few different levels and including a semi-shaded eating area.




Basement est divida in partes tres. The first part is a two car garage, the second part is the unfinished basement, including a cedar closet storage room. The third part is the family/rec room featuring a wood stove and movable hot tub. This will almost certainly be the room that gets our oversized television.


Upstairs are the rooms one would expect to find. A living room, kitchen/dining area, bathroom and laundry area and three bedrooms. The kitchen is definitely the high point here as it has been very nicely done. Cherry cabinets, wall oven, tile backsplash, corian counters, the works.



And finally, there is in every house that one room that you just don't get. The one room that doesn't really belong. The one room that ought to have been redone ages ago. In this house though, perhaps they left it long enough that it is almost cool again. Almost.
In this house it is the basement bathroom.

Yes. That is carpet on the wall.